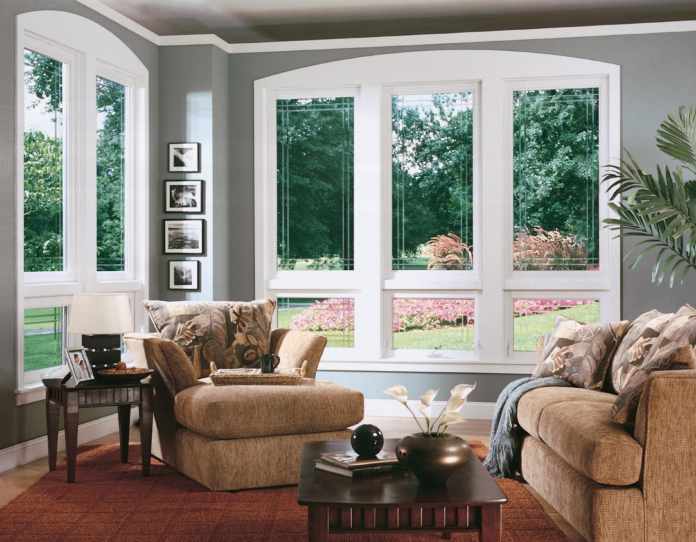Identifying and recognizing some of the most popular types of windows for residential buildings is the first step in deciding which ones are suitable for your home renovation. There are many possibilities, and you may use more than a single type of window for your house – it all depends on your preferences, how much natural daylight you want, and the style of your home.
Let’s take a closer look at some of the most frequent types people purchase, starting with the most common:
Double-Hung and Single-Hung
When most people think of residential home windows, they think of double-hung and single-hung ones. This typical design has 2 sashes, one on top and one on the bottom. Both the top and bottom sashes of double-hung windows glide up and down in the frame and can be opened into the house for cleaning. Only the bottom sash of a single-hung design moves up and down in the frame. Follow the link to find out more https://www.wsj.com/articles/the-smart-windows-that-could-be-sunglasses-for-your-house-1499971532.
Casement
Over kitchen sinks is perhaps the most typical application for casement windows. These designs can expand outward from a hinge on the left or right side of the window as you crank them open. Previous models were a little challenging to open. Still, modern ones have improved mechanics that make them much easier to open. As you can see on a lot of images online, they’re a lovely, open alternative that lets in plenty of ambient daylight while also enhancing ventilation in your house.
Picture

Picture windows, another common form for residential dwellings, let in plenty of natural light. An interesting thing about them is that they don’t open or close. It can be any larger model than a standard size, and that functions to let in as much sunlight as possible while providing a clear perspective of the outdoors.
You may be more acquainted with these as floor-to-ceiling style windows. However, a picture one can genuinely be any window that is larger than a typical design and that functions to let in as much natural light as possible while providing a clear view of the exterior.
Awning
Awning models are usually built on top of some other window, whether that is stationary, such as a huge picture one, or moveable, such as a classic double-hung one. They open up and are pivoted at the top. They work by allowing more natural light in and increasing ventilation. Read more on this page.
While they are most commonly positioned over another window, they could also be placed near or below another or erected on their own in an attic for excellent ventilation. If it helps, you can look up a picture online to see if they are the right fit for your house.
Bay
This type of model, also referred to as a bow window, has less to do with the window structure and more to do with the home’s architecture. They are an architectural option that protrudes from the home, giving you a bit more internal space. If you decide for this model, you might discover a window seat or a reading nook. Think of all the amazing books you can read on it. They are typically constructed out of a succession of double-hung or unique arched-glass windows. A sequence of picture and transom ones make form the spectacular bay window displayed above.
They are also ideal for a bathroom with a limited amount of space. Their “bump-out” design gives the little room more space and lets in a lot of natural light. In a way, this model can make any room look bigger than it already is, which is important for a lot of people when remodelling.
Transom
They awning ones are comparable to these, albeit most modern ones are dysfunctional. They are always placed over another window or door to allow more light in. The half-circle at the top of the transom one is usually immovable and serves primarily to add architectural interest and direct sunlight.
Slider
Each window that opens by sliding to the right or left on a track is referred to as a slider window. You’re likely familiar with a slider-style window, which opens by sliding one side the double window behind the other. They are available in a variety of sizes and are popular in contemporary or modern homes.
Arched
The rounded tops of arched windows give architectural flair to any home. The average cost of installing arched windows is between $325 and $500 per window. Most of these do not open and close, and they are frequently placed above normal ventilation windows. Some of them can open in the same way as a casement one can.
Bow
These use bespoke curved windows to provide a circular area on the home’s exterior. They can be costlier than a whole bay window based on the number of panels you wish to utilize to form the curving bow window. The cost of installing a huge bow window ranges from $1,400 to $3800. You can also check out a window installation service in Grapevine if you have decided on a particular design.
Egress
Egress windows are primarily intended for safety reasons. If for some reason an emergency occurs, like a fire, and it stops you from departing through a door, these kinds of windows include an escape path. They are generally installed in your home’s basements. For safety reasons, some jurisdictions require you to put an egress window in your home. Their installation costs can vary from $1,000 to $5,000, based on your house. They may demand an area to be dug up to install effectively.
Conclusion
As you can see, there are several types of windows you can search for. Suppose you are serious about remodeling and want to increase the natural daylight inside. In that case, you should get busy browsing through different products. Don’t rush your decision because, after all, you would want your house to turn out great.










